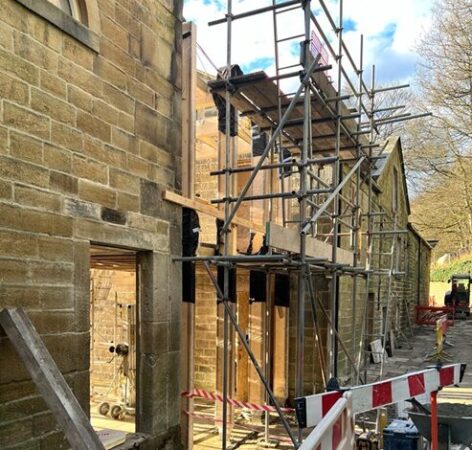Commentary
A tale of reuse in action in Manchester and West Yorkshire
Every salvaged brick, every repurposed beam, is a step towards a more sustainable built environment, writes Michael Pledger of DeSimone Consulting Engineering.
Imagine buildings as ongoing stories. Their design and materials form the unique voice and composition of each narrative. Some endure as unaltered classics, while others undergo constant revision — like books that have been updated with new covers, added chapters, or prose that meets contemporary standards.
Some stories are lost altogether. Our challenge in the built environment is to prevent anything of significant importance from ever being erased, where possible.
My own journey took me from a Cambridgeshire village to Swansea for study, then through structural engineering roles in Birmingham and London, before landing in Hebden Bridge with my now-wife to start a family. It’s here that I’ve put my passion for reuse into practice as a structural project engineer at the independent structural engineering consultancy led by Darren and Deborah Paine, DP Squared — which later joined DeSimone.
While DeSimone’s tall building portfolio catches the eye, we’ve also developed a significant body of work in refurbishment and retrofit projects.
It’s the variety of these projects in particular that energises me — each posing unique challenges in complexity and scale.
Take our role at Todmorden Community College in West Calderdale, which is a local initiative to modernise a beloved local asset by enhancing its thermal efficiency, accessibility, and inclusivity to secure its and long-term use. Working closely with the client, we’ve gone to great lengths to preserve as much of the existing building as possible, even relocating entrance structures and doorframes rather than the easier option of tearing them out and replacing them.
Whether on a smaller or larger scale, a core principle guides our work: build upon the value of what’s already there. We adapt and improve existing structures to ensure their continued relevance for the community that occupies them. This approach not only respects the building’s history and character but also often proves to be more sustainable and cost-effective.
Sustainability-driven transformation is underpinning our work with OMI Architects at Methodist Central Hall, Manchester, where we’re modernising the building to serve as both the Methodist church and a hub for social justice across Greater Manchester. This includes reconfiguring the facility’s internal layout, introducing a glazed internal atrium with a four-storey living wall, refreshing its entrance and adding a new rooftop pavilion.
Renovating a building is an art form. Yet, so often, when it comes to refurbishment projects, that recognition of the artistic element seems to get overlooked by the practicalities. Understanding the original design, how it was executed, and what’s changed over the years takes thoughtful preservation and creative adaptation.
Every piece of material discovered holds the potential to be reimagined; not as waste, but as part of a story still being written.
Some of the investigative research at Methodist Central Hall really embodies this. The building has a rich history and has seen major reconfigurations since it opened in 1886. While detailed documentation is scarce, I uncovered hundreds of archived photos from its postwar reconstruction — each one a piece of the puzzle.
By studying the photos, marking up observations, comparing against survey drawings, and even speaking to the building’s caretaker, I built a picture of how the structure evolved. This process helped us make informed decisions about what could be preserved and where strengthening is truly needed – the key to retaining a building’s original character.
As a result, we discovered a large truss originally proposed for removal. Investigating its condition and potential, we proved it could be extended vertically to support the new floor above. This reduced the need for new materials and will create an exposed feature celebrating the building’s evolution.
Prioritising reuse in construction shifts how we work. It involves assigning a value to existing assets in the built environment — which can be aesthetic, carbon, heritage or social in nature — and adopting a more delicate approach that honours traditional methods.
We applied this approach to The Arvon Foundation’s Ted Hughes Writing Centre in West Yorkshire, designed with Gagarin Studio. The renovation involved two historic buildings, each with centuries of construction history. The design brought these buildings together with a glazed mass timber structure to create a single, modern, and accessible building that retained original materials and respected its craftsmanship.
Much of the structure remained a mystery until we were on site. It required frequent visits and respectful intrusive surveys, which revealed hidden basements and boxed-in features — challenging us to think on our feet.
Looking ahead, our focus is on unlocking the exciting and increasingly viable opportunities to conserve the inherent resources within existing buildings — both by preserving them in place and by strategically reclaiming and reusing structural elements in new construction or expansions, ultimately decreasing the amount of stuff we use as an industry.
While it’s not a new approach in itself, the movement towards reuse at scale can shift the dial on how we reduce our carbon footprint.
Engineers really do hold the key to continuing the living stories of our buildings, driving a more sustainable, circular approach to the built environment. While new construction, particularly for high-density urban areas, will undoubtedly continue to be important, the strategic reimagining of our existing building stock will become a mainstay of ‘retrofit-first’ policy and best practice.
Every structure has a history, a narrative of its own. Through respecting the embedded story and making careful decisions around reuse, we allow buildings to continue their evolution, ensuring their narrative continues for generations to come.
- Michael Pledger is Structural Project Engineer at DeSimone Consulting Engineering










